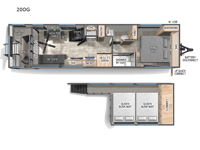Forest River RV Timberwolf 20OG Destination Trailer For Sale
-

Forest River Timberwolf 20OG destination trailer highlights:
- King Bed
- Double Loft
- Covered Deck
- Rear Loft with Queen Bunk Mats
This model is similar to Timberwolf 16ML but larger! A bigger bathroom, king bed in the lower master, and two queen bunk mats in the upper loft. There is an 18 cu. ft. refrigerator so you can stock up for a week long vacation. There is also a sofa that can transform into added sleeping for guests, and there is a high top table that can collapse against the wall with two stools which is perfect for snacks or a game, but can also be out of the way when you don't need it. A ladder allows access into the upper front loft that is over the covered patio. The bathroom below is split with a shower on one side, and a private toilet area and sink opposite. And the view is amazing from just about anywhere inside.
Enjoy comforts of home wherever you decide to roam in a Timberwolf destination trailer by Forest River. The seamless roofing membrane with heat reflectivity and power gear frame technology provide a durable foundation to your RV. You will also appreciate the exclusive solar thermo controlled reflective tinted safety glass windows, tire pressure monitors, and an on-demand tankless water heater to make extended stays easier than ever. Inside, the night shades will provide your crew with privacy, while the LED lights illuminate your space. There are also light filtering sheer shading premium zebra blinds, along with a premium bedding ensemble and comforter, USB charging stations, a supersized central A/C unit, and many more comforts!
Have a question about this floorplan?Contact UsSpecifications
Sleeps 8 Length 35 ft 8 in Ext Width 8 ft Ext Height 13 ft 6 in Hitch Weight 1075 lbs GVWR 11275 lbs Dry Weight 8294 lbs Cargo Capacity 2981 lbs Fresh Water Capacity 40 gals Grey Water Capacity 40 gals Black Water Capacity 40 gals Furnace BTU 30000 btu Available Beds King Refrigerator Size 18 cu ft Cooktop Burners 3 Water Heater Type On Demand Tankless Axle Count 2 Shower Type Shower w/Seat Similar Destination Trailer Floorplans
We're sorry. We were unable to find any results for this page. Please give us a call for an up to date product list or try our Search and expand your criteria.
RV Dynasty is not responsible for any misprints, typos, or errors found in our website pages. All percent off numbers are rounded to the nearest percent. Any price listed excludes sales tax, registration tags, and delivery fees. Payments are estimates based on 10% down and 7.99% APR for qualified buyers based on 120 month to 240 month terms based on amount financed. Manufacturer pictures, specifications, and features may be used in place of actual units on our lot. Please contact us @765-689-8815 for availability as our inventory changes rapidly. All calculated payments are an estimate only and do not constitute a commitment that financing or a specific interest rate or term is available.
Manufacturer and/or stock photographs may be used and may not be representative of the particular unit being viewed. Where an image has a stock image indicator, please confirm specific unit details with your dealer representative.



