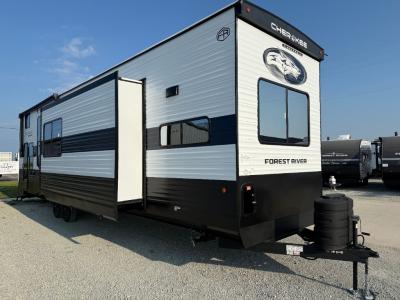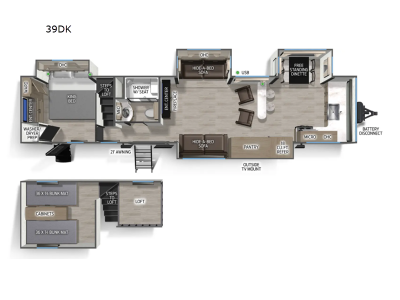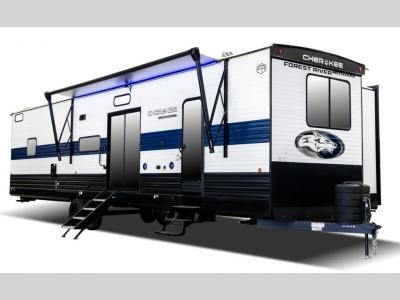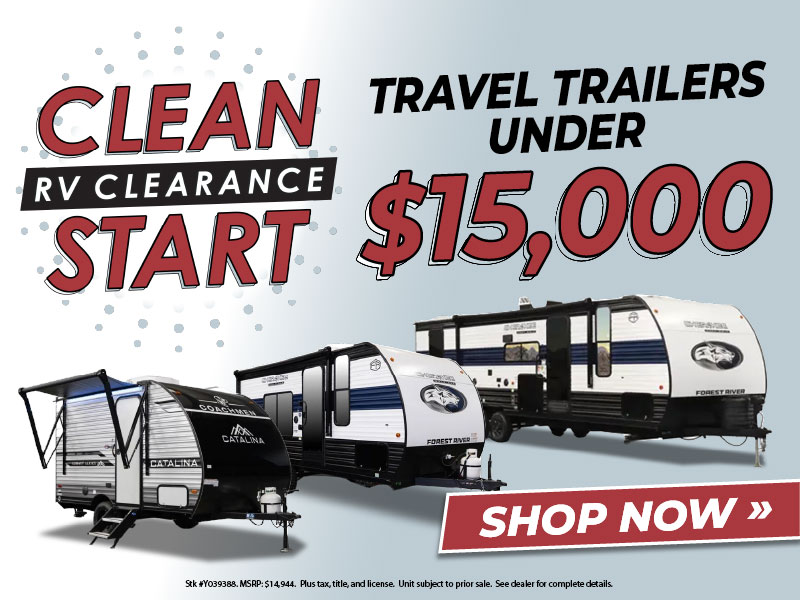Forest River RV Cherokee Timberwolf 39DK Destination Trailer For Sale
-
View All 39DK In Stock »
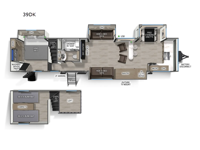
Forest River Cherokee Timberwolf destination trailer 39DK highlights:
- Four Slides
- Double Loft Areas
- Shower with a Seat
- Large Kitchen Pantry
- Dual Lounge Chairs
It won't be hard to find comfort in this front kitchen destination trailer! There is ample counter space to prep meals, a free-standing dinette with a slide out, plus a large pantry and 18 cu. ft. refrigerator for food storage. The bar top with stools overlooks the middle living area, where you'll also find dual hide-a-bed sofas and an entertainment center with a fireplace. The full bath includes a shower with a seat for more comfort, and one of the dual entry doors is right across from the bath so you can quickly get back outside. Head up the steps to the dual loft areas with two bunk mats and cabinets on one side, and an open area on the other, perfect for a play room or extra storage! And under the loft you'll find the rear private bedroom with a king bed slide, a wardrobe and an entertainment center, plus washer and dryer prep if you want to add these appliances!
Enjoy comforts of home wherever you decide to roam in a Cherokee Timberwolf destination trailer by Forest River. Each trailer is made with quality construction materials, like with all Forest River products, plus you'll find convenient exterior features to make extended stays easier than ever. You will love the interior with its cozy sleeping arrangements, full bath and kitchen amenities, plus plenty of storage spaces for food, clothing, gear and more! With mini loft and full-size destination trailers available, you're sure to find a Cherokee Timberwolf that fits your needs!
We have 2 39DK availableView InventorySpecifications
Sleeps 8 Slides 4 Length 43 ft 9 in Ext Width 8 ft Ext Height 13 ft 6 in Hitch Weight 1255 lbs GVWR 13255 lbs Dry Weight 11979 lbs Cargo Capacity 1276 lbs Fresh Water Capacity 40 gals Grey Water Capacity 70 gals Black Water Capacity 40 gals Available Beds King Axle Count 2 Washer/Dryer Available Yes Shower Type Shower w/Seat Similar Destination Trailer Floorplans
Destination Trailer
-
Stock #1003950Bunker Hill, INLOWEST PRICE NATIONWIDE!!!Stock #1003950Bunker Hill, INLOWEST PRICE NATIONWIDE!!!
-
Stock #39DKBunker Hill, INStock #39DKBunker Hill, IN
RV Dynasty is not responsible for any misprints, typos, or errors found in our website pages. All percent off numbers are rounded to the nearest percent. Any price listed excludes sales tax, registration tags, and delivery fees. Payments are estimates based on 10% down and 7.99% APR for qualified buyers based on 120 month to 240 month terms based on amount financed. Manufacturer pictures, specifications, and features may be used in place of actual units on our lot. Please contact us @765-689-8815 for availability as our inventory changes rapidly. All calculated payments are an estimate only and do not constitute a commitment that financing or a specific interest rate or term is available.
Manufacturer and/or stock photographs may be used and may not be representative of the particular unit being viewed. Where an image has a stock image indicator, please confirm specific unit details with your dealer representative.




